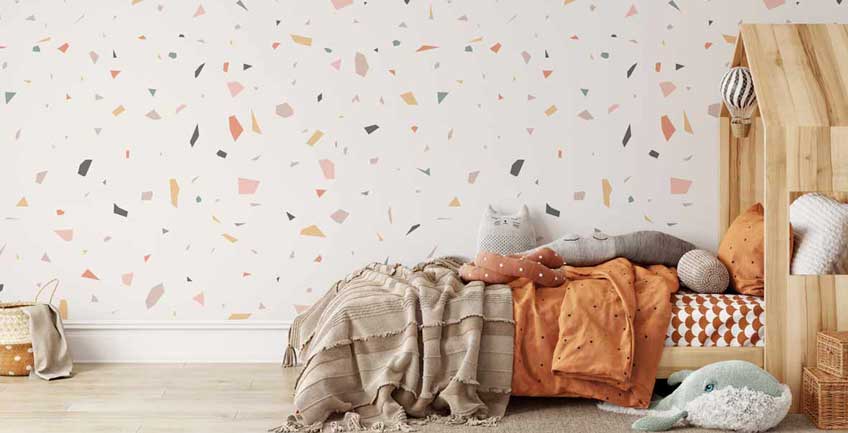Artificial Intelligence
The Impact of Ai on the Interior Design Industry
The interior design industry is undergoing a fascinating transformation with the rise of artificial intelligence (Ai). While some fear Ai might replace creativity, it’s proving to be a powerful ally, streamlining workflows and enhancing client collaboration. From Ai-powered mood boards to virtual reality walkthroughs, these tools are redefining how designers approach their craft. But as technology evolves, so does the role of the designer, shifting from artist to guide. Is this the future of design, or just another step in its evolution? Read on to explore the impact of Ai on this ever-changing industry.












